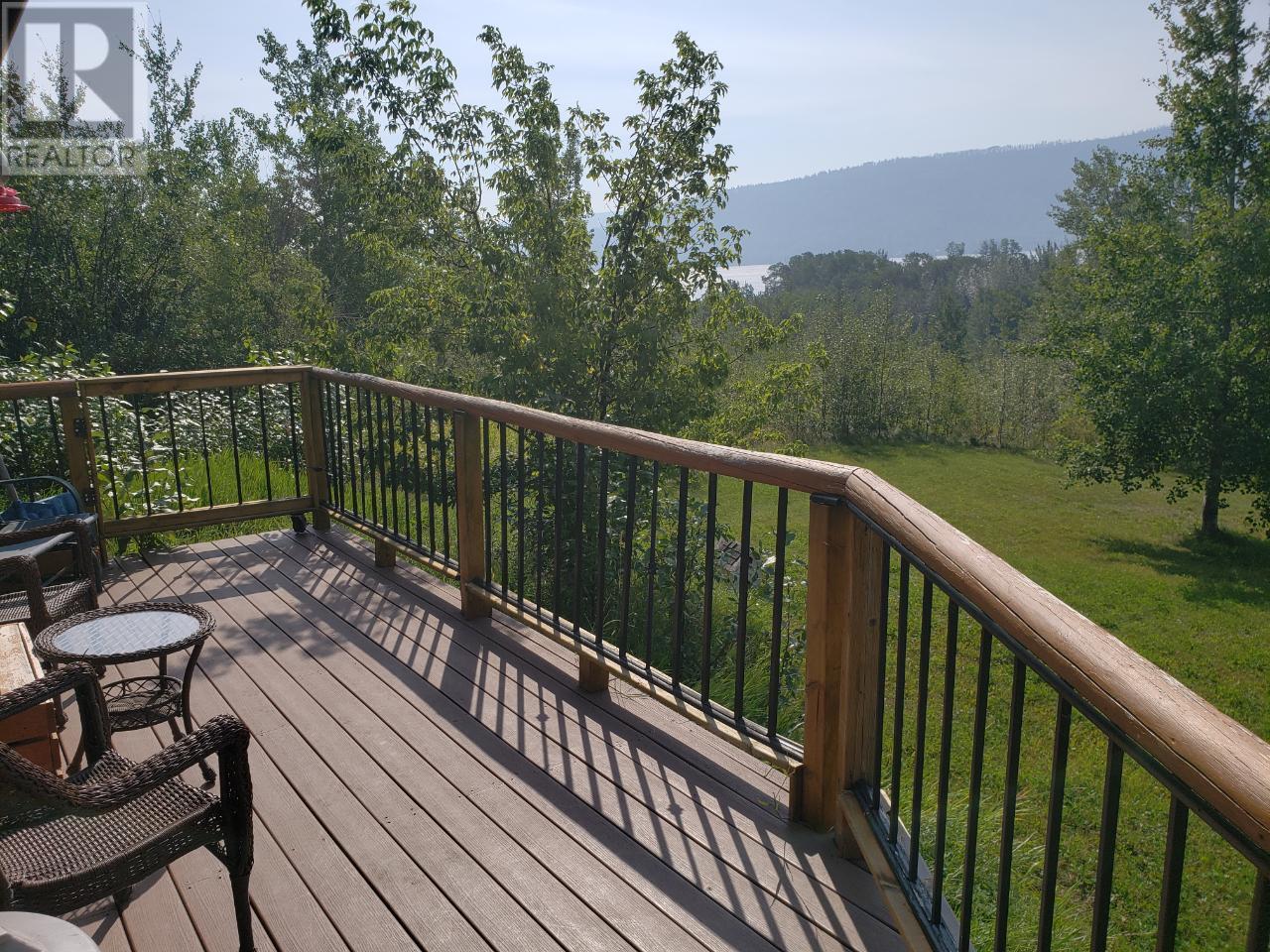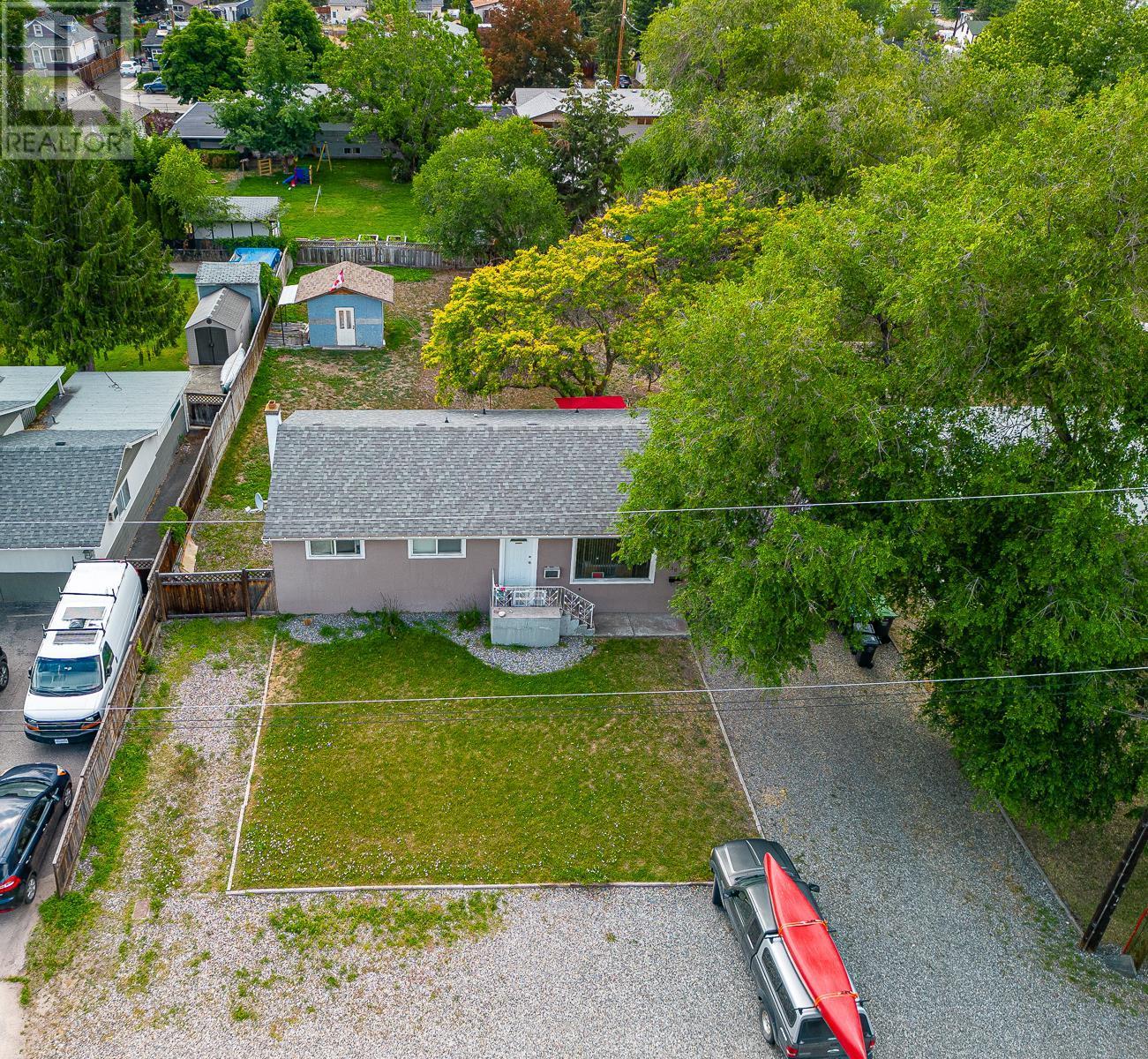2033 HWY 29
Moberly Lake, British Columbia V0C1X0
$320,000
ID# 199433
| Bathroom Total | 3 |
| Bedrooms Total | 3 |
| Half Bathrooms Total | 0 |
| Year Built | 1982 |
| Heating Type | Forced air, See remarks |
| 4pc Bathroom | Second level | Measurements not available |
| Storage | Basement | 8'0'' x 12'0'' |
| Living room | Basement | 11'0'' x 14'0'' |
| Kitchen | Basement | 11'0'' x 20'0'' |
| 4pc Bathroom | Basement | Measurements not available |
| Other | Main level | 6'0'' x 4'0'' |
| Primary Bedroom | Main level | 13'0'' x 10'0'' |
| Living room | Main level | 15'0'' x 17'5'' |
| Kitchen | Main level | 16'0'' x 9'0'' |
| 3pc Ensuite bath | Main level | Measurements not available |
| Dining room | Main level | 13'0'' x 16'0'' |
| Bedroom | Main level | 10' x 8' |
| Bedroom | Main level | 9'9'' x 13'9'' |
YOU MIGHT ALSO LIKE THESE LISTINGS
Previous
Next











































